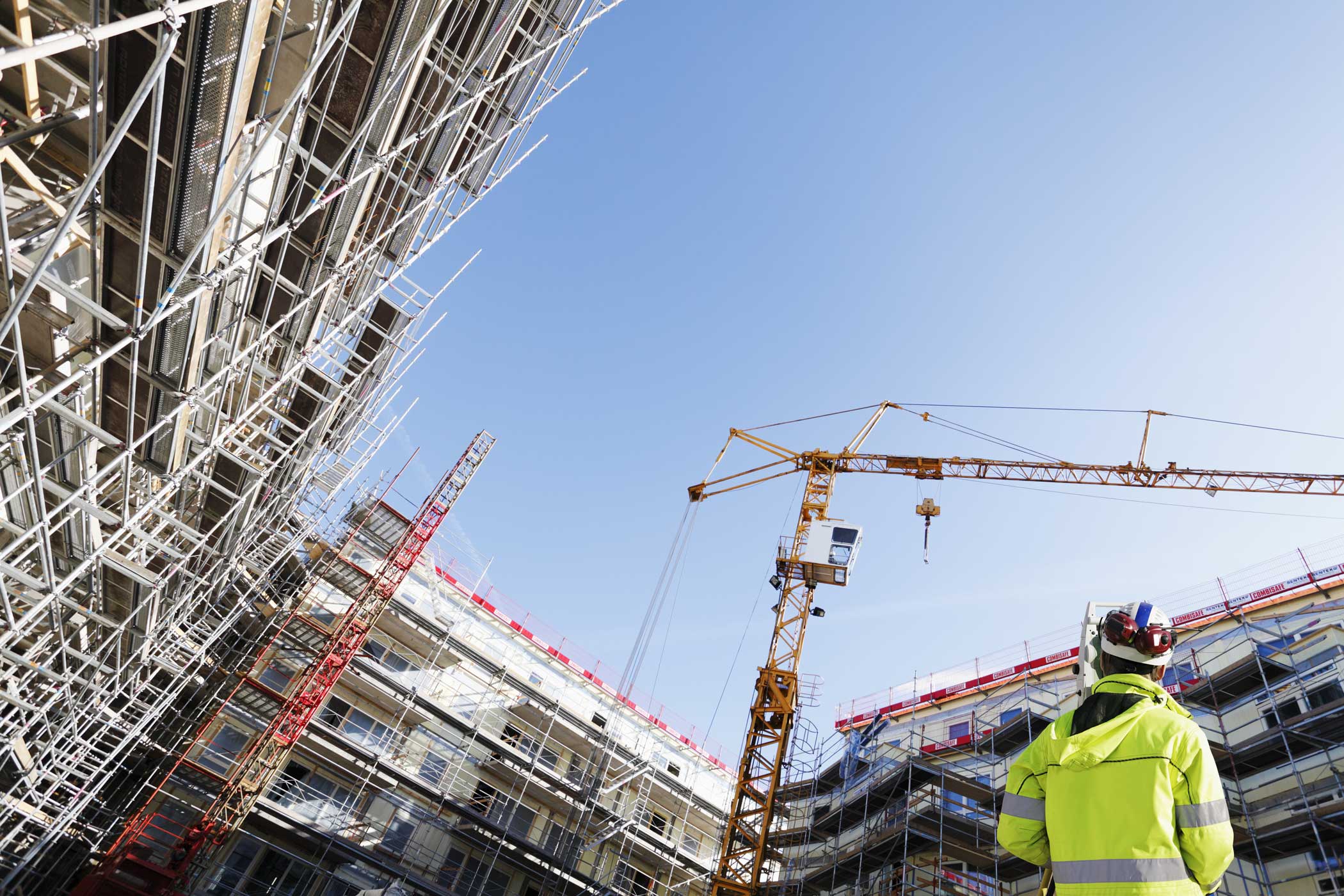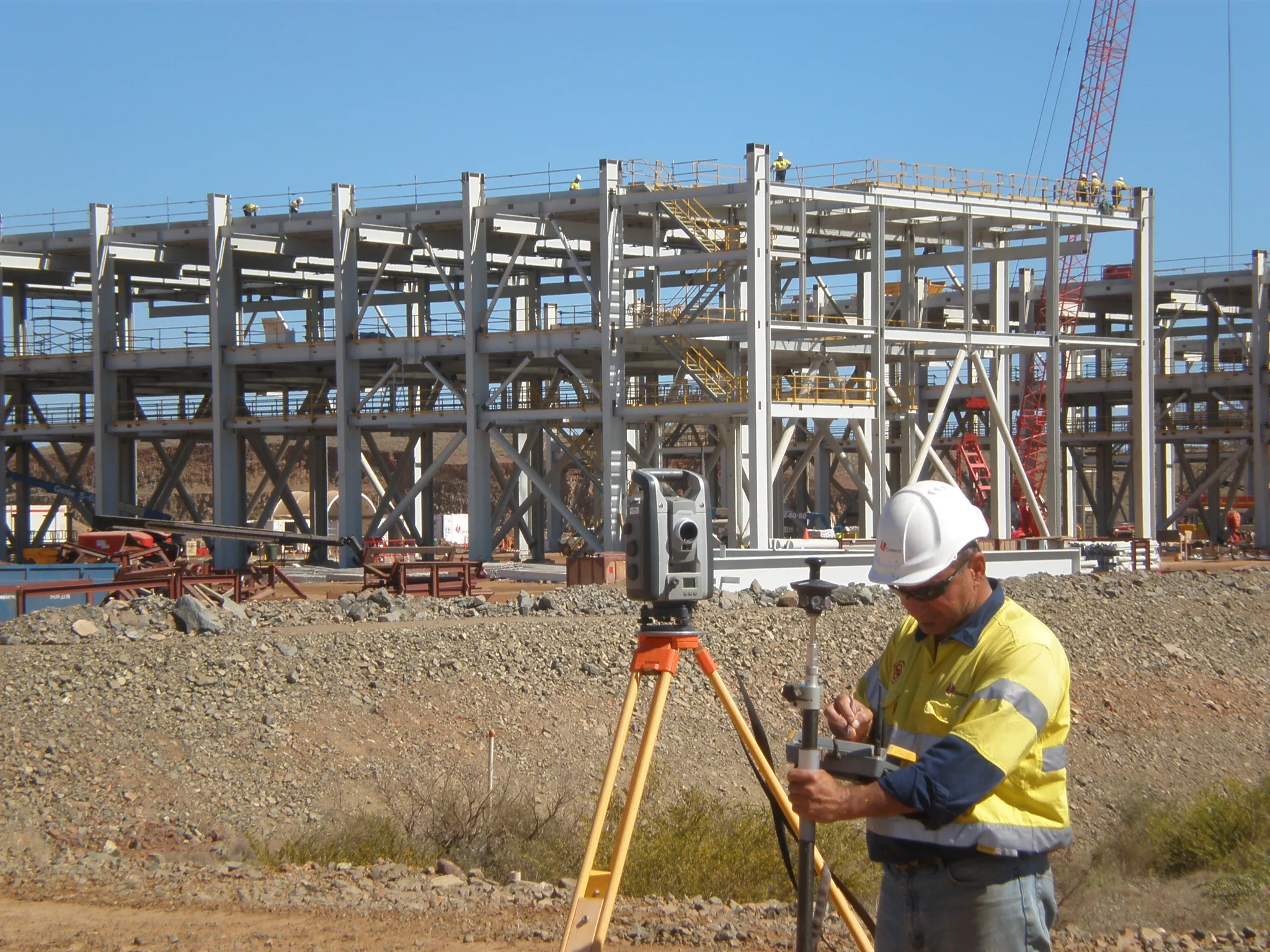What Is a Floor Level Compliance Survey?
A floor level compliance survey is a post-construction check carried out by a registered land surveyor to confirm that the level of a slab, subfloor, or finished floor matches or exceeds the minimum required by council or regulatory planning controls. These controls often apply in flood-prone areas, bushfire zones, or sites where a minimum height above ground level is stipulated for habitable areas.
The survey involves measuring the actual level of the constructed floor and comparing it to the required Reduced Level (RL), typically referenced to AHD. It is a key part of ensuring the building has been constructed in accordance with approved plans, and it is commonly required to obtain final approval, occupancy certification, or compliance with a CDC.





.webp)

