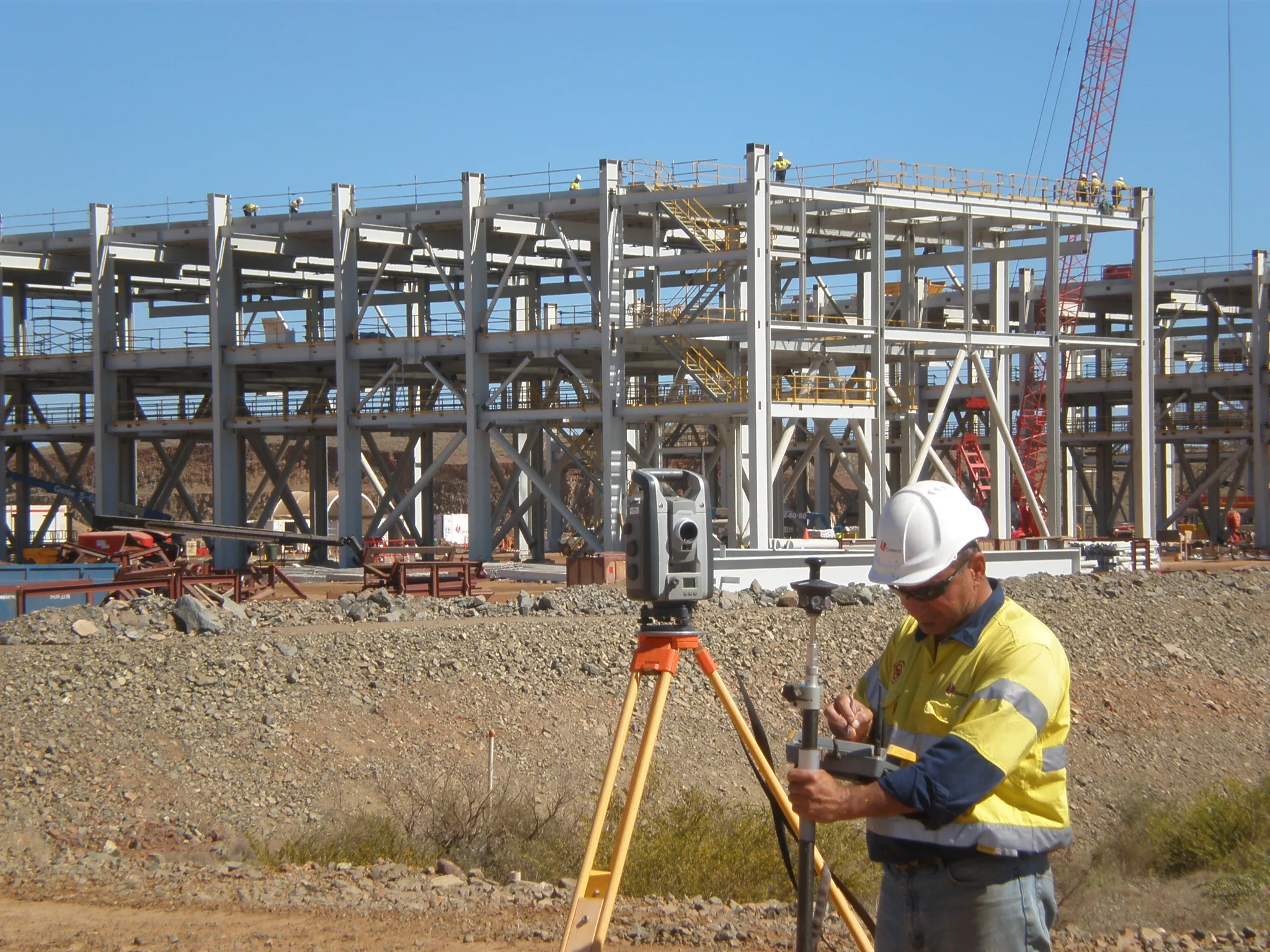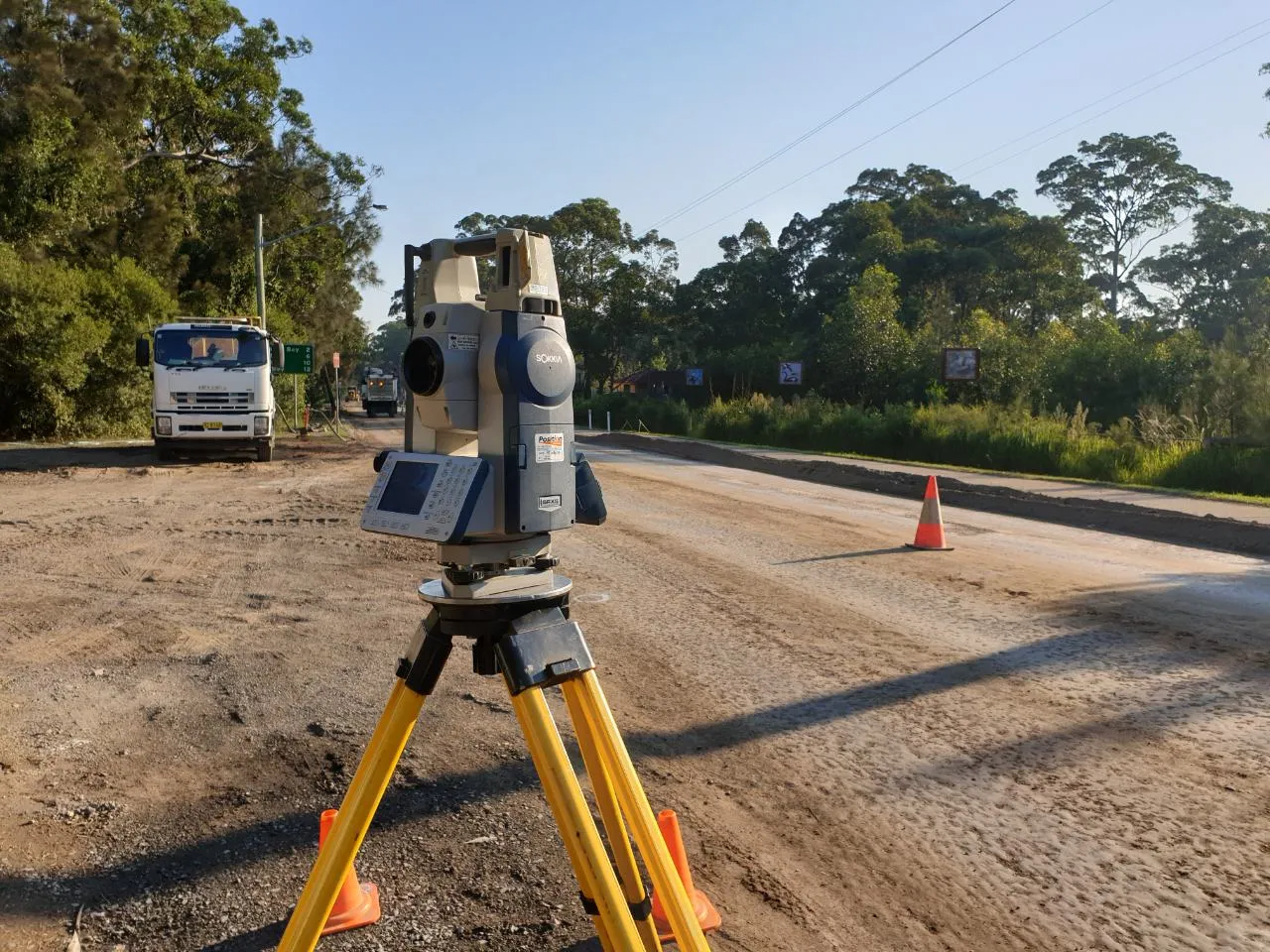Why Are Topographic Surveys Important?
Topographic surveys are critical at the early stages of planning and design. They provide the essential data that underpins layout decisions, structural planning, drainage design, excavation requirements, and council submissions.
Some common reasons a topographic survey may be required include:
- Designing a new home, renovation, or extension
- Preparing a development application (DA)
- Assessing the slope or fall of the land
- Planning landscaping works or pool installations
- Designing driveways, retaining walls, or access points
- Preparing subdivision or building feasibility studies
Without an accurate understanding of land levels and site features, there is a greater risk of errors, increased construction costs, and delays during the approval process.
Contact Us





