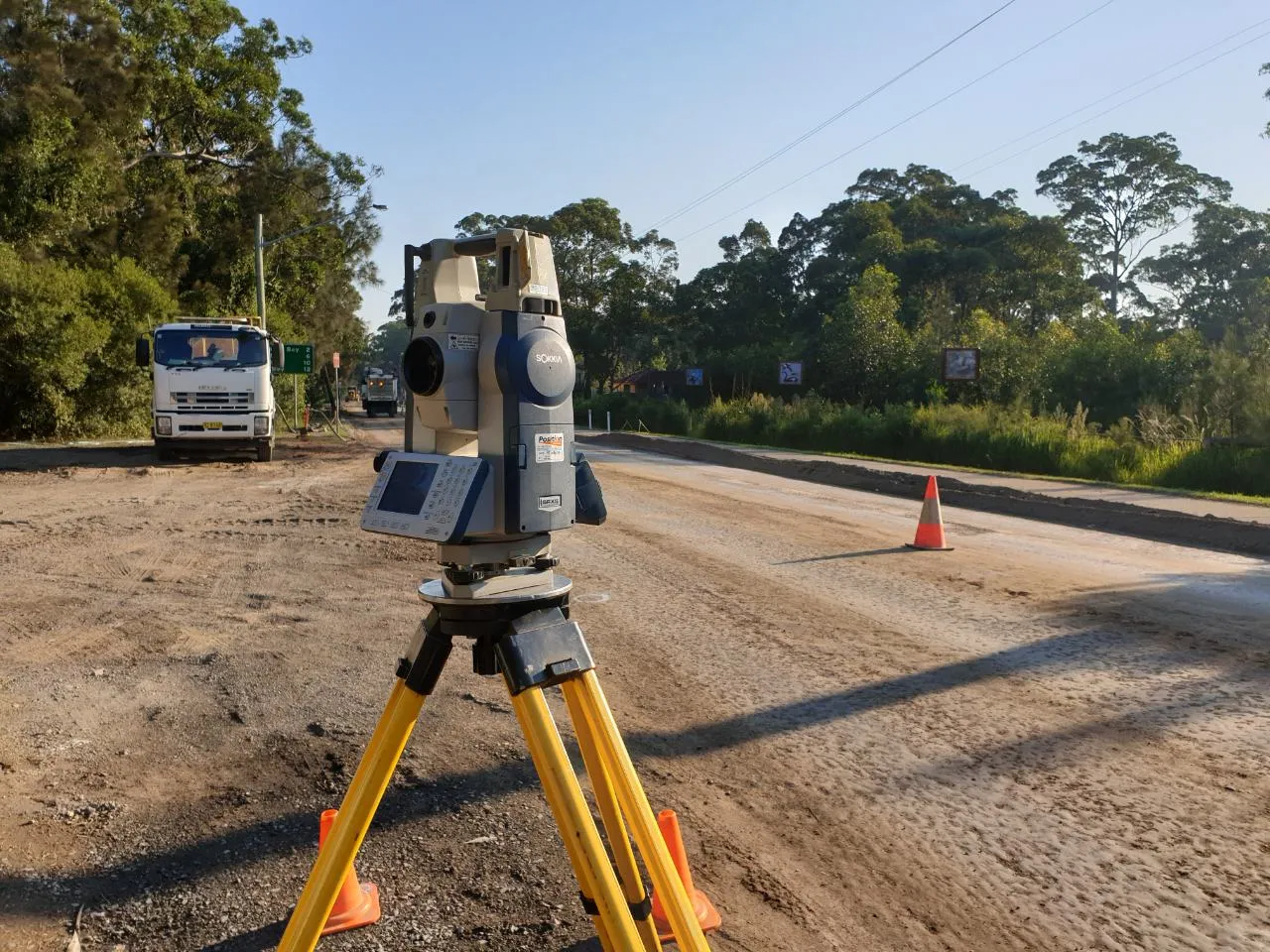What Is A Granny Flat?
A granny flat is a self-contained secondary dwelling located on the same lot as a primary residence. It may be attached to the main house, built within it, or constructed as a separate standalone building. Granny flats must include their own living, kitchen, and bathroom facilities and are commonly used for:
- Multigenerational living arrangements
- Rental accommodation or passive income
- Home offices or studios
- Accommodation for carers or ageing parents
Under the State Environmental Planning Policy (SEPP), granny flats can be approved as complying developments provided the lot and proposed design meet specific criteria. If not, a development application (DA) may be required.





